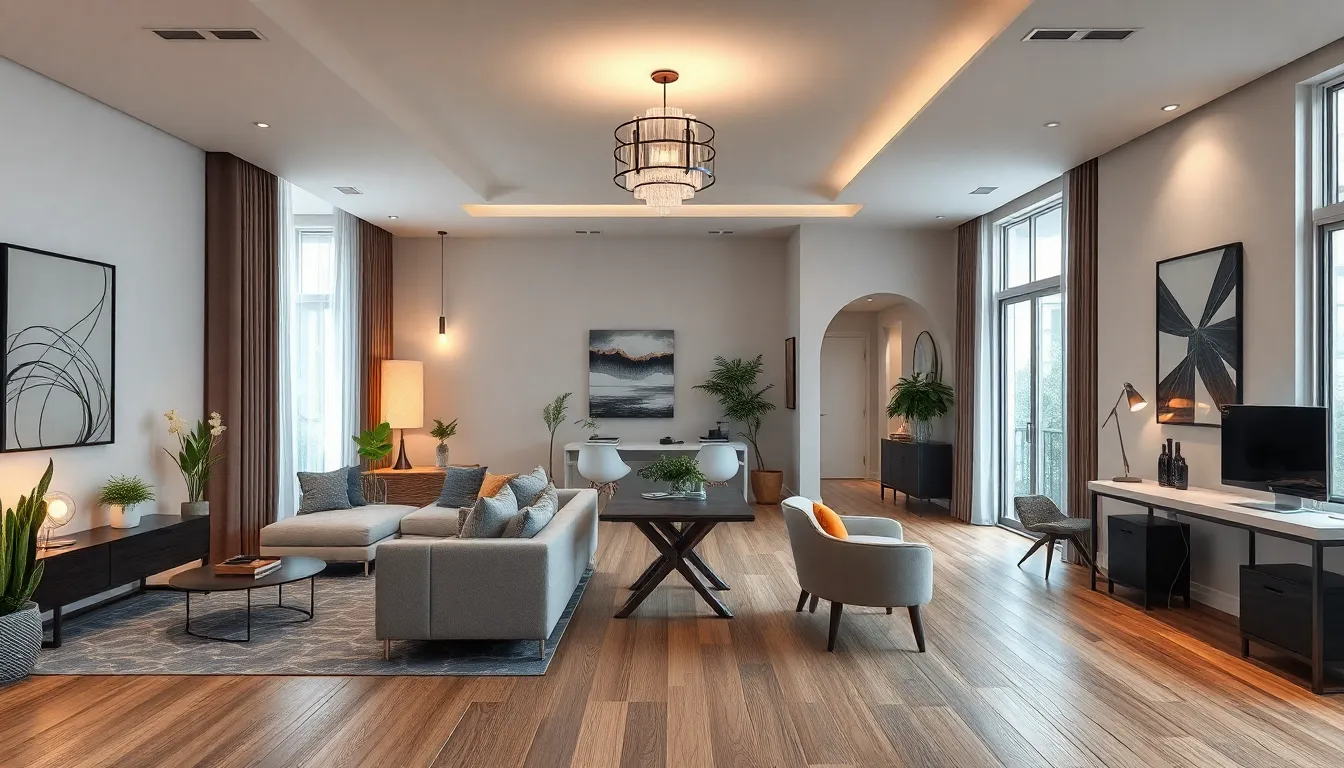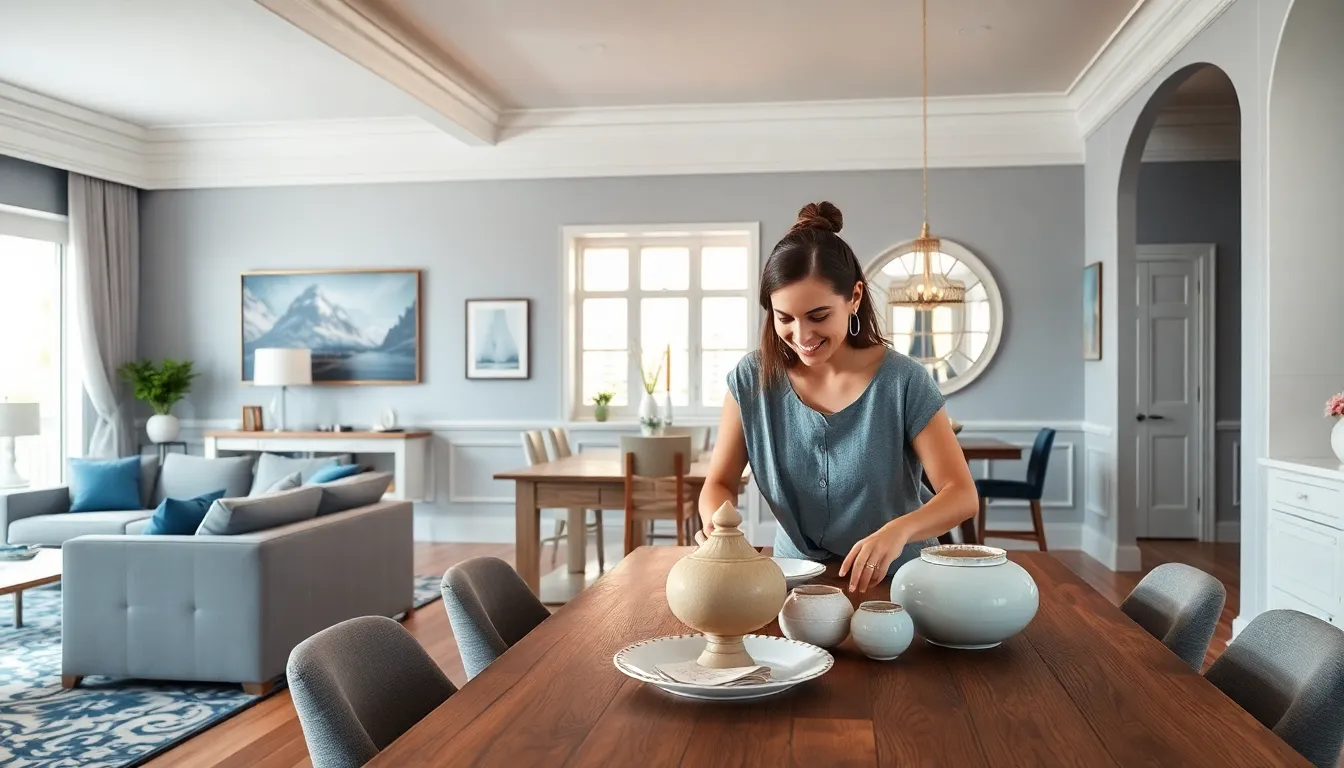Room transitions play a crucial role in creating a cohesive and inviting living space. Whether it’s moving from a cozy living room to a vibrant dining area or shifting from a serene bedroom to a functional home office, these transitions can significantly impact the overall flow of a home. Understanding how to effectively manage these shifts can enhance both aesthetics and functionality.
Designing seamless room transitions involves more than just choosing the right colors or furniture. It’s about establishing a sense of continuity that guides the eye and creates a harmonious environment. By focusing on elements like lighting, layout, and decor, individuals can transform their spaces into thoughtfully connected areas that reflect their personal style and meet their lifestyle needs.
Table of Contents
ToggleUnderstanding Room Transitions
Room transitions define how one space leads into another, significantly influencing the overall design and functionality of a home. Effective transitions enhance movement and create a cohesive flow throughout the living environment.
Definition and Importance
Room transitions refer to the visual and physical movement between different areas within a home. They establish a connection between spaces, promoting an inviting atmosphere. Importance lies in achieving fluidity; well-designed transitions reduce abrupt changes, enhance aesthetic appeal, and improve usability. Seamless transitions ensure that a resident feels comfortable shifting from one area to another, thus enhancing the overall living experience.
Types of Room Transitions
- Spatial Transitions
Spatial transitions involve shifts in the physical layout of adjoining rooms. Open concepts use boundaries like furniture arrangement to guide movement while maintaining sightlines.
- Color Transitions
Color transitions utilize palettes to unify distinct spaces. A consistent color scheme or gradual shifts in hues promote harmony, helping residents navigate between rooms effortlessly.
- Material Transitions
Material transitions entail the use of various flooring materials in different areas. For example, wood in the living room and tile in the kitchen creates clear yet aesthetically pleasing divisions.
- Functional Transitions
Functional transitions cater to changes in activities. For instance, transitioning from a living room to a home office requires multi-functional furniture that adapts to different tasks while maintaining visual cohesion.
- Lighting Transitions
Lighting transitions utilize various sources and types of light to signify space changes. Different lighting techniques can highlight distinct features while providing a seamless flow throughout the home.
Benefits of Proper Room Transitions

Effective room transitions enhance both the aesthetics and functionality of a space, creating an inviting environment that reflects individual style.
Enhancing Aesthetic Appeal
Employing proper room transitions creates visual harmony. Consistent color palettes unify spaces, while complementary materials reinforce a cohesive look. Thoughtful decor choices, such as artwork and textiles, guide the eye naturally from one area to another. Strategic lighting not only highlights architectural features but also adds warmth, enhancing overall ambiance. By ensuring smooth transitions, homeowners cultivate environments that feel both organized and inviting.
Improving Functionality
Well-designed room transitions significantly improve functionality. Spatial layouts that facilitate movement minimize obstacles, ensuring efficient circulation between areas. Adaptable furniture accommodates various activities, making transitions seamless and practical. For example, a dining table that doubles as a workspace allows for effortless shifts between dining and work. Establishing clear functional distinctions through design fosters a sense of purpose, enhancing the usability of each area while meeting diverse lifestyle needs.
Common Challenges in Room Transitions
Room transitions often present several challenges that can impact both aesthetics and functionality. Identifying and addressing these challenges ensures a cohesive flow throughout living spaces.
Spatial Constraints
Spatial constraints significantly affect room transitions, particularly in smaller homes or apartments. Limited square footage can restrict movement and result in cramped quarters. Designers must consider each room’s dimensions when planning transitions, ensuring that layouts accommodate foot traffic and access to essential areas. Incorporating multi-functional furniture can maximize space, allowing for flexibility during transitions. Utilizing mirrors can also create an illusion of depth, making spaces feel larger while enhancing visual continuity.
Design Incompatibilities
Design incompatibilities pose another challenge in achieving seamless room transitions. Variations in color schemes, materials, and styles can create jarring visual breaks between spaces. Coordinating design elements—such as flooring, wall treatments, and furnishings—helps establish a unified look. Using a consistent color palette across different areas promotes harmony and eases the transition between rooms. Additionally, selecting complementary materials ensures that physical connections feel intentional rather than haphazard, enhancing the overall design cohesiveness.
Tips for Successful Room Transitions
Effective room transitions enhance the overall coherence and functionality of a living space. Implementing strategies for fluidity and consistency can significantly impact the aesthetic and usability of different areas.
Creating Flow Between Spaces
Creating flow between spaces involves coordinating design elements that guide the eye and establish a sense of continuity.
- Use Open Layouts: Open layouts promote movement between areas, reducing barriers and enhancing visibility.
- Incorporate Consistent Color Schemes: Utilize a cohesive color palette that carries through different rooms to unify the overall design.
- Align Furniture Arrangements: Arrange furniture to create clear sightlines and encourage interaction between spaces, facilitating natural transitions.
- Utilize Decorative Arches or Frames: Decorative elements can visually link spaces while offering aesthetic appeal, creating a harmonious flow.
- Experiment with Lighting: Implement layered lighting strategies that provide ample illumination and highlight transition points, enhancing visual flow.
Choosing Suitable Materials
Choosing suitable materials impacts both the aesthetic and functional aspects of room transitions.
- Select Complementary Flooring: Use complementary flooring materials that connect different areas, such as hardwood or tile, to anchor the design while providing a seamless transition.
- Employ Textured Materials: Incorporate varied textures like rugs or fabric wall treatments to add depth and maintain engagement as one moves through different spaces.
- Choose Durable Surfaces: Consider durable materials for high-traffic areas, ensuring functionality withstands frequent use while enhancing visual transitions.
- Match Finishes Across Elements: Align finishes, such as metals and woods, across furnishings and fixtures to create consistency and an inviting atmosphere.
- Balance Heavy and Light Materials: Combine heavy materials like stone with lighter elements for visual interest, ensuring smooth transitions between rooms while maintaining cohesiveness.
Mastering room transitions is essential for creating a harmonious living space. By focusing on fluidity and continuity homeowners can enhance both the aesthetic appeal and functionality of their homes. Thoughtful design choices like consistent color schemes and adaptable furniture play a crucial role in achieving these seamless transitions.
Addressing common challenges such as spatial constraints and design incompatibilities will further elevate the living experience. With the right strategies in place homeowners can transform their spaces into inviting environments that reflect their personal style while accommodating diverse lifestyle needs. Embracing these principles will lead to a more cohesive and enjoyable home.




