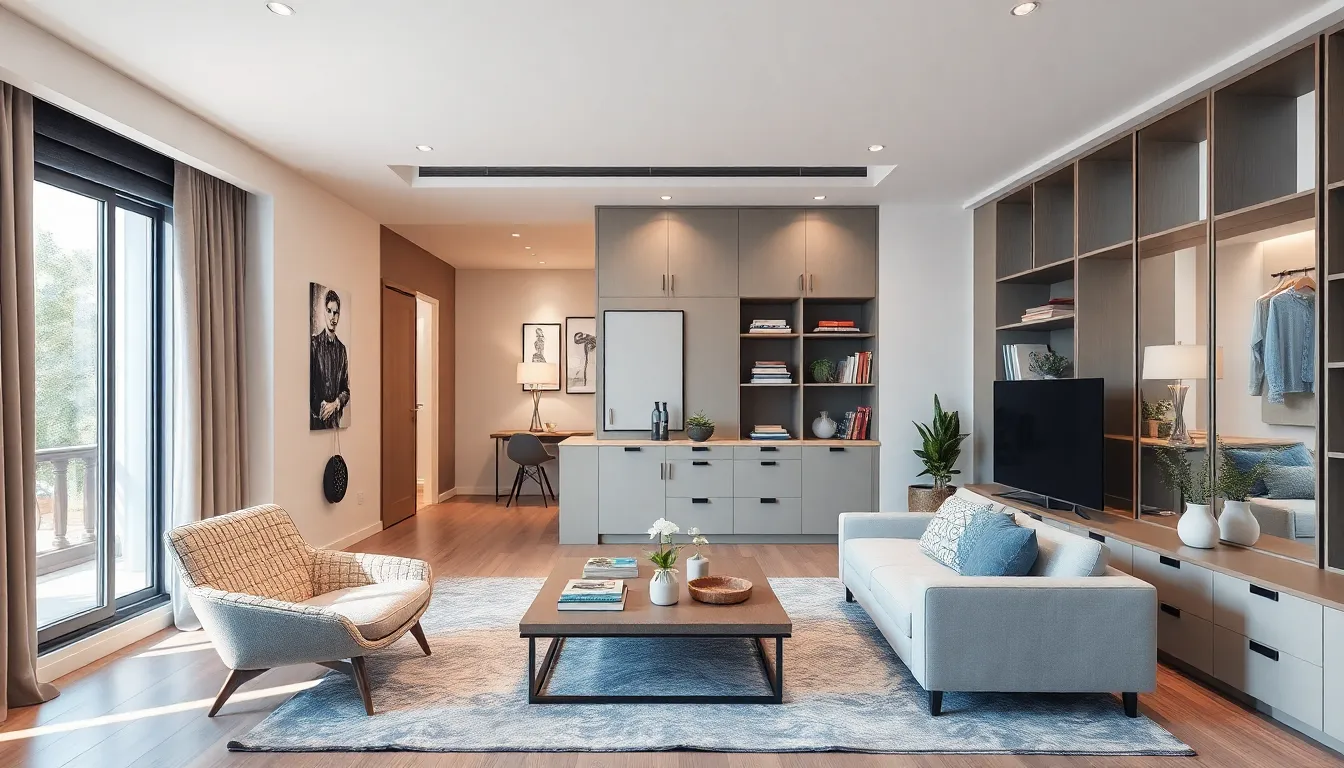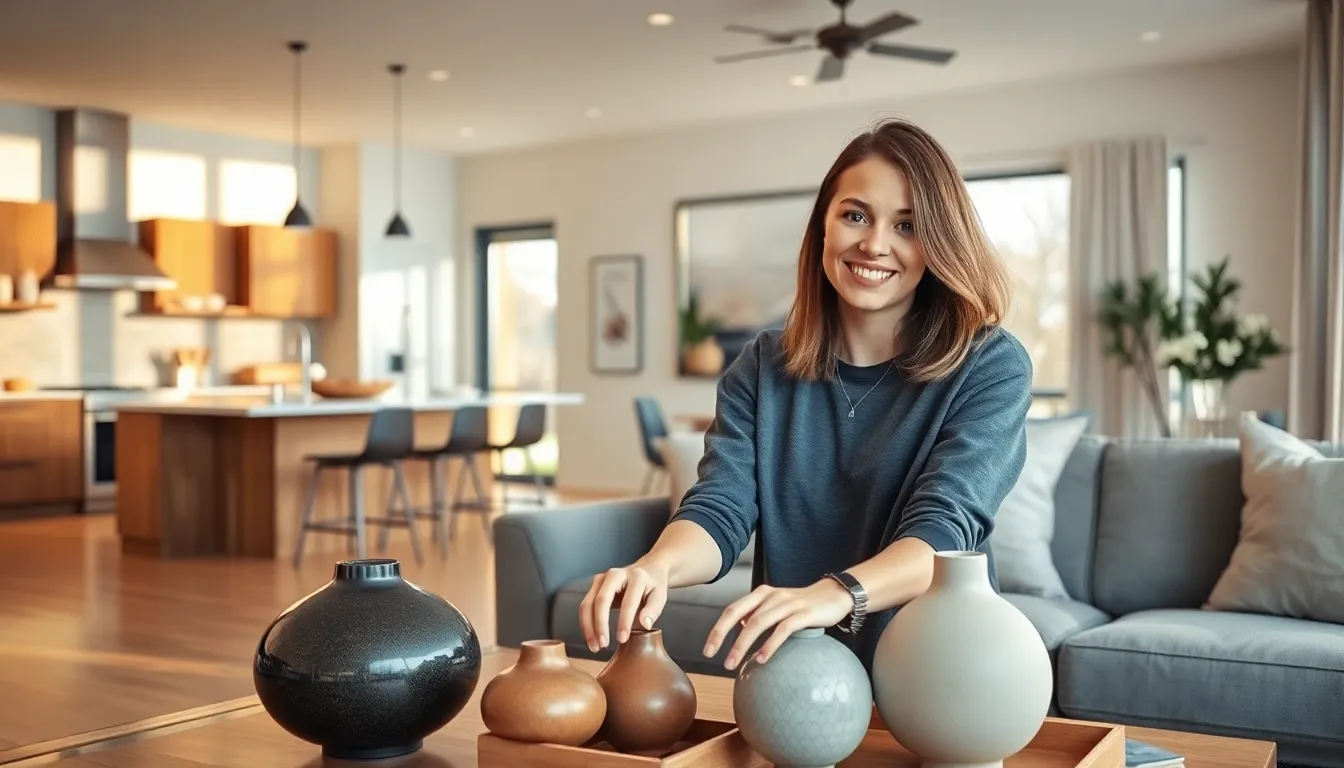Choosing the right floor plan can transform a house into a home. With the right layout, spaces can flow seamlessly, enhancing both functionality and aesthetics. Whether it’s an open-concept design that encourages social interaction or a more traditional layout that offers privacy, the right floor plan caters to individual lifestyles and preferences.
Exploring various floor plan ideas can inspire creativity and help homeowners visualize their dream spaces. From cozy apartments to sprawling family homes, there’s a design to suit every need. This article delves into innovative floor plan concepts that maximize space and elevate living experiences, ensuring that everyone finds the perfect fit for their unique vision.
Table of Contents
ToggleModern Floor Plan Ideas
Modern floor plans emphasize flexibility, functionality, and aesthetics. Innovative designs cater to various lifestyles, ensuring spaces meet the needs of contemporary living.
Open Concept Living
Open concept living fosters connection and flow throughout spaces. Combining the living room, kitchen, and dining area eliminates barriers, encouraging social interactions and maximizing natural light. This layout suits different activities, from family gatherings to entertaining guests. Furnishing flexibility allows homeowners to choose arrangements that suit their style while optimizing the overall use of space.
Multi-Purpose Spaces
Multi-purpose spaces offer versatility, accommodating various functions without sacrificing design. For example, a guest room that doubles as a home office or a playroom that serves as a study area efficiently utilizes available square footage. Strategically placed furniture, such as foldable desks and murphy beds, enhances the adaptability of these areas. This approach caters to dynamic lifestyles, proving essential in modern homes, especially in urban environments where every square inch counts.
Small Space Floor Plan Ideas

Small spaces can be both functional and stylish with the right floor plan. These ideas help homeowners make the most out of limited areas, combining efficiency, creativity, and architectural innovation.
Maximizing Efficiency
Maximizing efficiency in small spaces involves thoughtful design choices. Consider the following strategies:
- Open Layouts: Adopt open layouts to create a sense of spaciousness. This approach enhances flow and reduces walls that confine movement.
- Built-in Storage: Use built-in storage solutions to save space. Furniture pieces with hidden compartments or wall-mounted shelves keep areas uncluttered.
- Multi-functional Furniture: Incorporate multi-functional furniture. Sleeper sofas or tables that expand cater to various needs, adding versatility to limited areas.
- Vertical Space: Utilize vertical space effectively. Tall bookshelves or hanging storage systems draw the eye upward, creating a larger perception of the room.
- Light Colors: Choose light colors for walls and furnishings. Soft shades reflect light, giving the illusion of a larger area.
Creativity with Layout
Creativity with layout can transform a small space into a personalized haven. Effective ideas include:
- Zoning Areas: Define zones within the layout using rugs or furniture arrangements. This tactic creates distinct functional areas without physical barriers.
- Nooks: Design cozy nooks for reading or work. A small corner with a chair and bookshelf adds charm and serves a practical purpose.
- Flexible Spaces: Design flexible spaces that can adapt. Rooms that can transition from entertainment areas to quiet zones ensure functionality throughout the day.
- Architectural Elements: Introduce architectural elements like archways or sliding doors. These features enable efficient use of space while contributing to visual interest.
- Use of Mirrors: Incorporate mirrors to enhance light and create depth. Strategically placed mirrors can make rooms feel larger and more open.
These small space floor plan ideas focus on maximizing every square inch while retaining style and comfort, perfect for urban living or compact houses.
Family-Friendly Floor Plan Ideas
Family-friendly floor plans prioritize practicality and comfort, accommodating the dynamic lifestyles of families. Effective layouts ensure safety, foster interaction, and provide space for individual activities.
Segregated Spaces
Segregated spaces enhance functionality by creating designated areas for different family activities. Key features include:
- Dedicated Playrooms: Separate rooms for children’s activities reduce noise in living areas and keep playtime organized.
- Quiet Zones: Designated study areas provide a calm atmosphere for homework, ensuring focused learning.
- Private Bedrooms: Personal spaces for family members contribute to privacy and peace, crucial for overall well-being.
- Separate Bathrooms: Multiple bathrooms minimize morning congestion, making routines smoother for busy families.
These segregated areas help families manage their busy schedules while promoting a harmonious living environment.
Flexible Living Areas
Flexible living areas maximize usability, adapting to various family needs. Essential components include:
- Open-Concept Spaces: Merging the kitchen, dining, and living areas creates a communal environment, encouraging family interaction.
- Multi-Functional Rooms: Spaces that transform as needed, such as a game room that converts into a guest bedroom, support diverse activities.
- Expandable Furniture: Using extendable dining tables or modular seating allows rooms to accommodate gatherings and celebrations effortlessly.
- Outdoor Connection: Seamless transitions between indoor and outdoor spaces through large doors encourage family gatherings and playtime outside.
Incorporating flexible living areas enhances adaptability, ensuring the home evolves with the family’s changing needs.
Eco-Friendly Floor Plan Ideas
Eco-friendly floor plans focus on sustainability and resource efficiency. These designs not only minimize environmental impact but also enhance comfort and functionality in living spaces.
Sustainable Materials
Sustainable materials contribute significantly to eco-friendly floor plans. Using reclaimed wood, bamboo, cork, and recycled metal promotes reduced waste and resource conservation. For instance, reclaimed wood provides character and durability while lowering the environmental footprint. Natural stone offers longevity, while bamboo renews quickly and absorbs carbon dioxide during its growth. These materials add aesthetic appeal and durability to structures, ensuring homes are both stylish and sustainable.
Energy Efficiency
Energy efficiency plays a critical role in eco-friendly floor plan designs. Incorporating energy-efficient windows, insulation, and appliances can significantly reduce energy consumption. For example, double-glazed windows minimize heat loss and enhance temperature regulation. Proper insulation keeps homes comfortable year-round, requiring less heating and cooling. Additionally, integrating solar panels into the design not only harnesses renewable energy but also reduces utility costs over time. These features create a comfortable living environment while promoting long-term sustainability.
Choosing the right floor plan can significantly enhance the way one experiences their home. With a variety of innovative designs available, homeowners can find solutions that suit their unique lifestyles and preferences. From open-concept layouts that foster connection to eco-friendly options that prioritize sustainability, the possibilities are endless.
By considering functionality and aesthetics, individuals can create spaces that are not only beautiful but also practical. Whether it’s maximizing small areas or accommodating family needs, the right floor plan can transform a house into a welcoming sanctuary. Embracing these ideas allows for a personalized living experience that truly reflects one’s vision of home.




